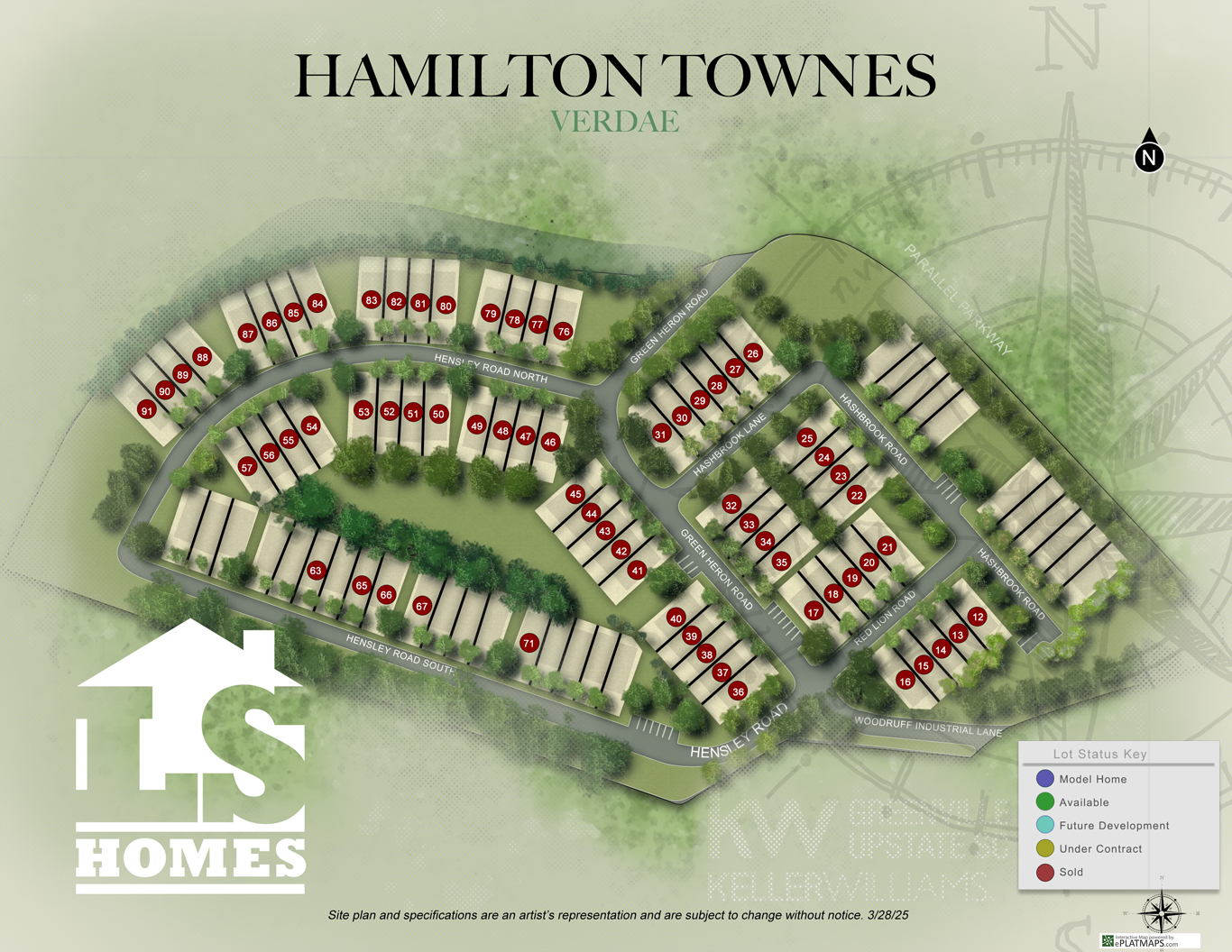
 Lot 1
Future Development
Lot 1
Future Development
 Lot 2
Future Development
Lot 2
Future Development
 Lot 3
Future Development
Lot 3
Future Development
 Lot 4
Future Development
Lot 4
Future Development
 Lot 5
Future Development
Lot 5
Future Development
 Lot 6
Future Development
Lot 6
Future Development
 Lot 7
Future Development
Lot 7
Future Development
 Lot 8
Future Development
Lot 8
Future Development
 Lot 9
Future Development
Lot 9
Future Development
 Lot 10
Future Development
Lot 10
Future Development
 Lot 11
Future Development
Lot 11
Future Development
Lot 58 Available
Coming Soon! The Halton Plan
$549,365- July/ August completion
Lot 59
SOLD
 Lot 60
SOLD
Lot 60
SOLD
The Halton Plan- $536,810.00
With over 2,000 sq. ft. open floor plan 3 bedrooms, 2.5 baths, a game room, and an attached two-car garage
PRIMARY ON MAIN
 Lot 61
Available
Lot 61
Available
The Halton Plan - $548,650
Price includes several decorator upgrades wider 5
Upgraded level 3 quartz countertops, upgraded cabinets, upgraded tile
Primary on Main
 Lot 62
Available
Lot 62
Available
The Hudson Plan – $552,605
Over 2,200 sq. ft. featuring 3 bedrooms, 2.5 baths, a game room, a dedicated office, and an attached two-car garage.
Upgraded kitchen, 5-inch wide handscraped birch hardwoods, wrought iron spindles, covered porch
 Lot 64
Available
Lot 64
Available
The Hudson Plan - $563,100
With over 2,200 sq. ft. of thoughtfully designed living space, this open floor plan offers 3 bedrooms, 2.5 baths, a game room, a dedicated office, and an attached two-car garage
Primary on MAIN LEVEL
Lot 68
Available
The Hudson- $532,110-
2,200 sq. ft. 3 bedrooms, 2.5 baths, game room, dedicated office, and an attached two-car garage
LIMITED TIME- flooring, tile, countertops, plumbing and light fixtures can be changed at design studio
 Lot 69
Available
Lot 69
Available
The Hudson- $578,225
Upgraded white kitchen with upgraded navy island
carrara venatino countertops * can be changed
LIMITED TIME- flooring, tile, countertops, plumbing and light fixtures can be changed at design studio
Lot 72
SOLD
Lot 73 Available
The Hudson Plan- $509,120
LIMITED TIME- flooring, tile, countertops, plumbing and light fixtures can be changed at design studio
Lot 74
Available
The Hudson Plan- $511,965
LIMITED TIME- flooring, tile, countertops, plumbing and light fixtures can be changed at design studio
Lot 75
Available
The Halton Plan- $520,505
Over 2,000 sq. ft. open floor plan 3 bedrooms, 2.5 baths, loft, and an attached two-car garage
LIMITED TIME- flooring, tile, countertops, plumbing and light fixtures can be changed at design studio
Lot 70
Available
The Halton Plan - $549,990
With over 2,000 sq. ft. open floor plan 3 bedrooms, 2.5 baths, a game room, and an attached two-car garage
PRIMARY ON MAIN, FIREPLACE, SCREENED BACK PORCH
LIMITED TIME- select flooring, tile, countertops, plumbing and light fixtures can be changed at design studio
